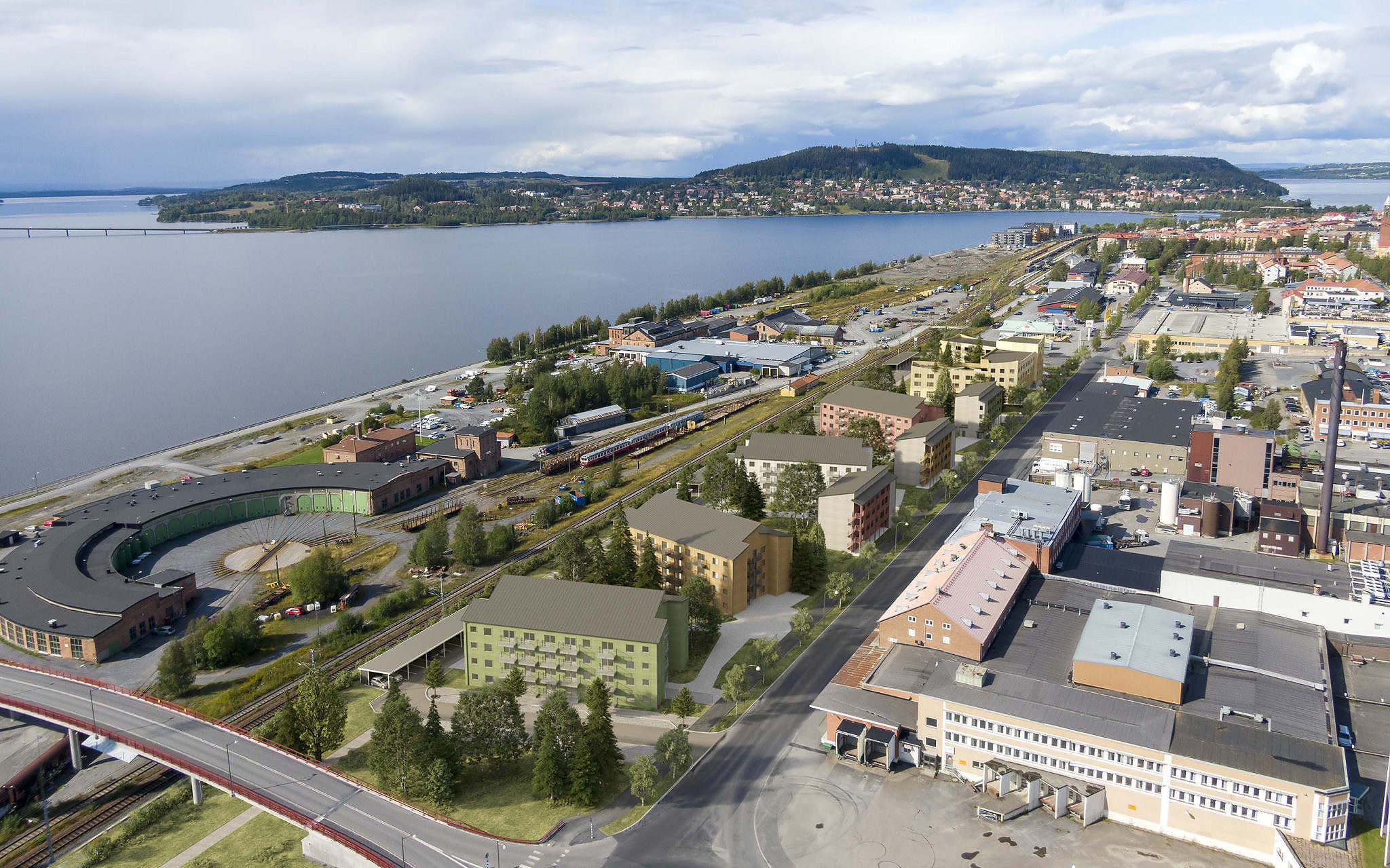Beach view
Live where city, water and mountains meet
Along Bangårdsgatan with views of Storsjön and Frösön, we are building a new neighborhood with 1-3 rooms in seven different houses. Here you live in a brilliant location near the water, just a few minutes walk from the city center. Moving in is planned from December 2020.
- Climate-smart neighborhood with wooden houses
- Balcony or patio
- Walking distance to Stortorget and Östersund Central Station
Area and blocks
Homes to thrive in
The kitchens are fitted with white doors from Marbodal and appliances from Siemens. The smaller apartments have a combined fridge/freezer and a narrower dishwasher, to save space. The bathrooms are fully tiled with a glazed shower wall and heated towel rail. A smart combination machine with washing machine and dryer in one, saves space in the bathroom.
All rooms have oak parquet flooring throughout and light-colored walls, which contributes to a nice flow of light and a good basis for completing with everything that is you and making it your home. Window sills in natural stone add finesse. Practical and easy to clean with tiles in the hallway and well thought out hallway storage. The 3s also have a spacious storage room adjacent to the hallway.
Houses with care for nature
Wood is a fantastic building material. Not only does it provide beautiful facades that are easy to maintain. It is also a renewable and environmentally friendly option. And research shows that people feel better in wooden houses. That's why we've chosen to build all the houses in the neighborhood with what the forest gives us.
In Strandblick there is everything from square smart 1: s of 28 square meters, 2: s of 40 sqm with good storage to well-planned 3: s of 73 square meters. All apartments have a balcony or patio and have well thought-out floor plans with space for both rest and socializing.
The buildings
| Year of construction | N/A |
| Storage room | N/A |
| Elevator | N/A |
| Stroller room | N/A |
| Playground | N/A |
| Bicycle parking | N/A |
| Parking | N/A |
| Car pool/bike pool | N/A |
| TV/broadband | N/A |
The apartments
| Parquet flooring | N/A |
| Balcony | N/A |
| Fully tiled bathrooms | N/A |
| Washing machine/dryer | N/A |
| Underfloor heating in bathrooms | N/A |
| Microwave oven | N/A |
| Dishwasher | N/A |
| El | N/A |
| Hot water | N/A |










